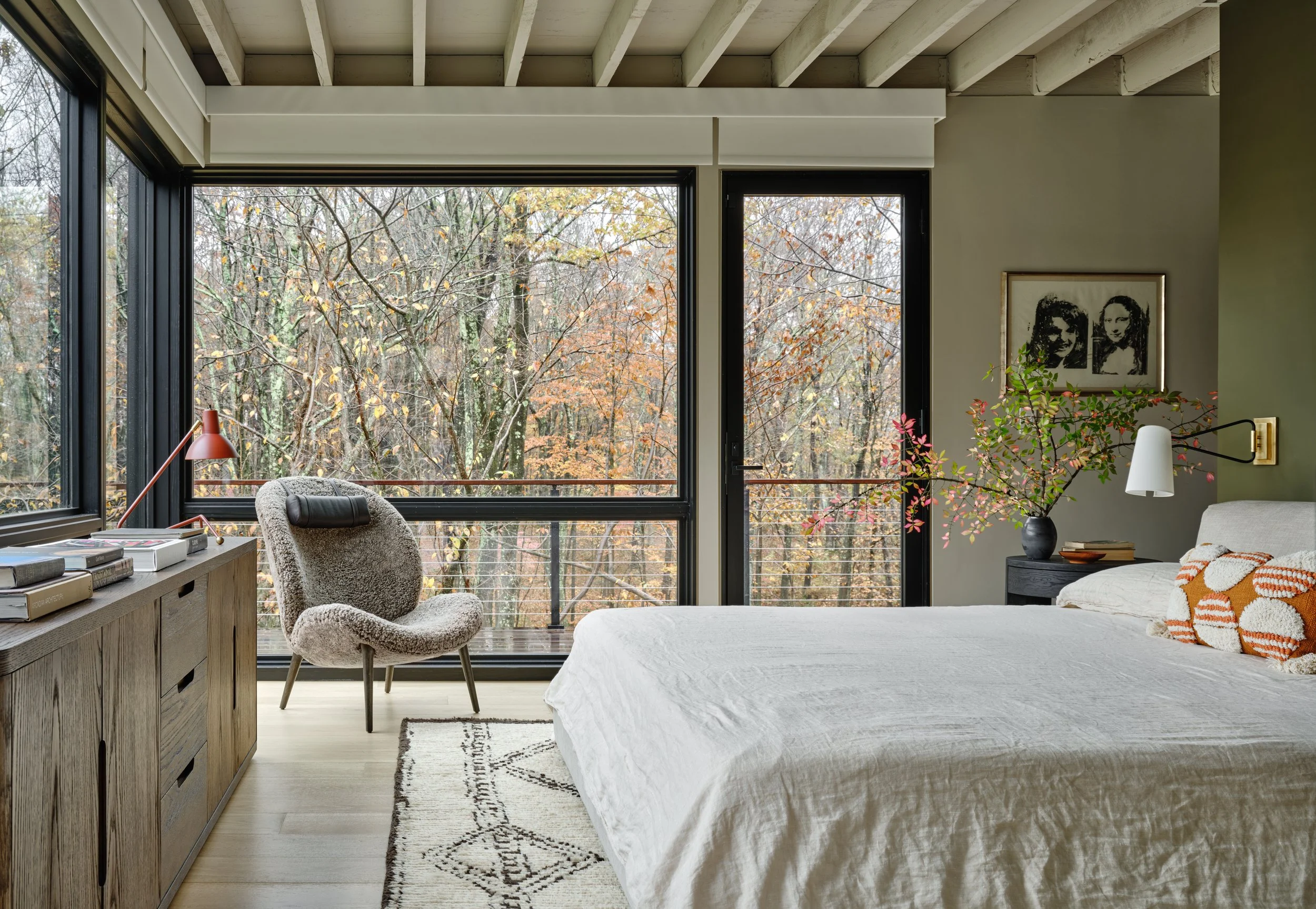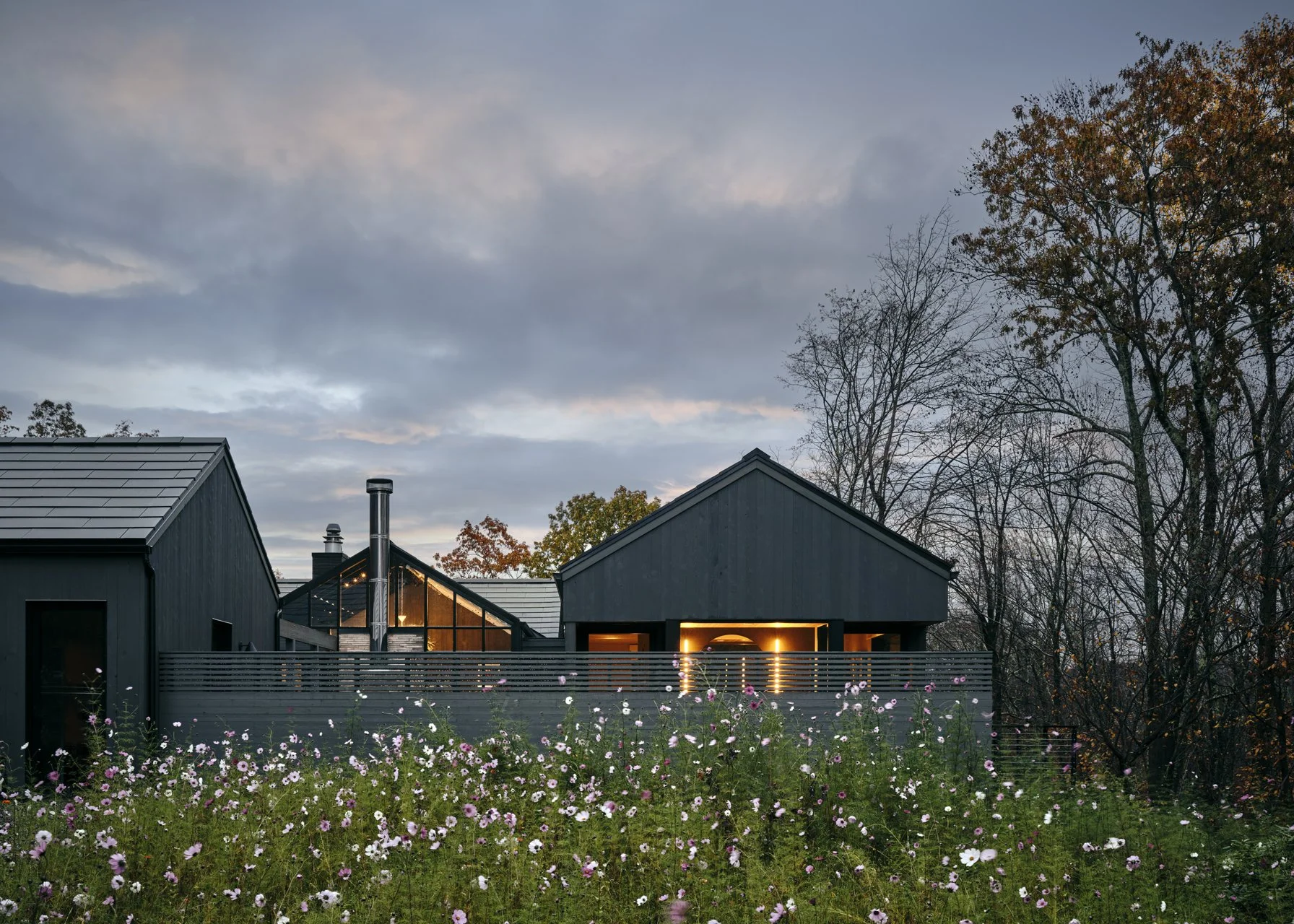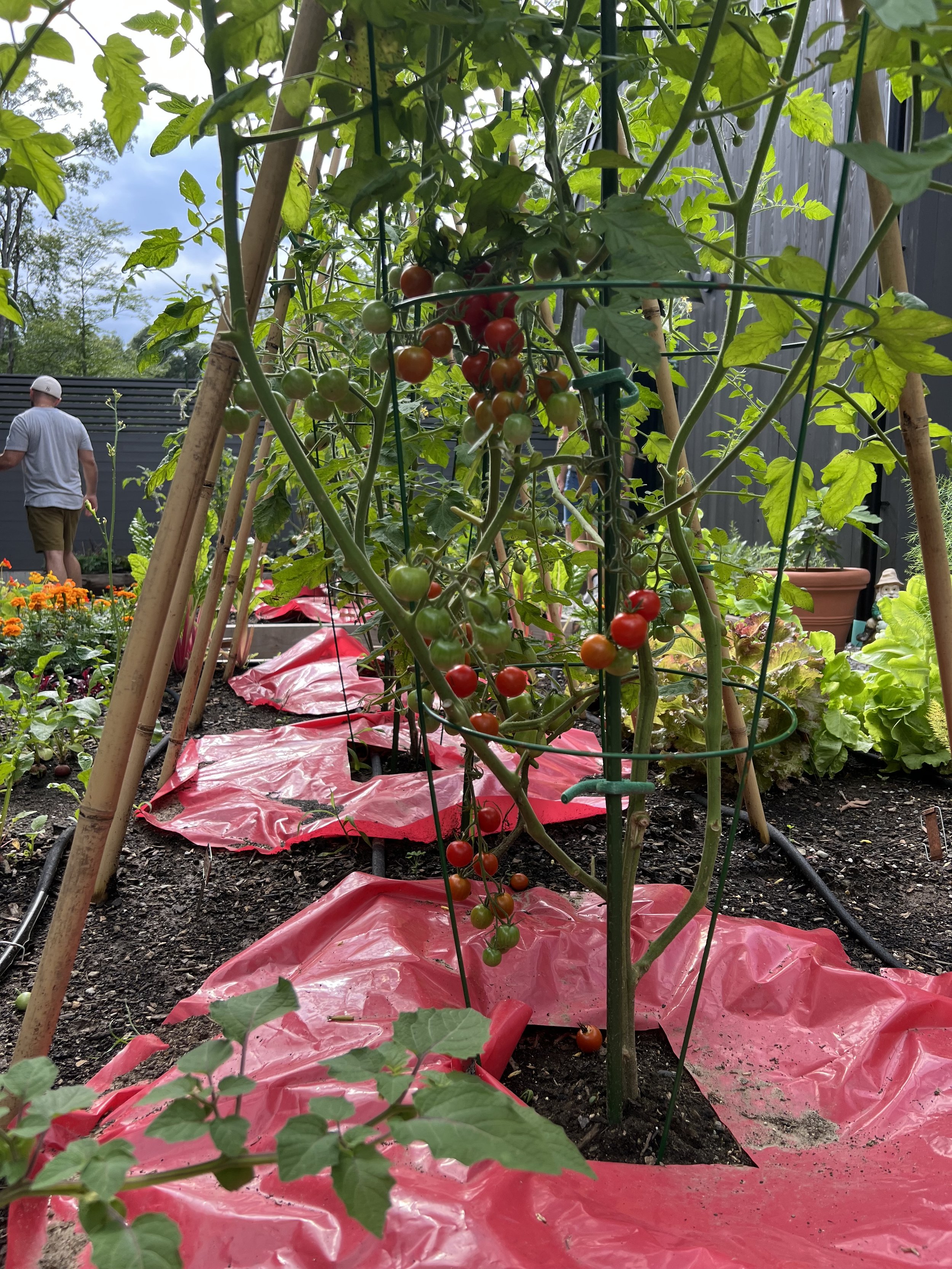Residential Design
Designed to blend with its natural surroundings, this 4,000 sf home offers a balance of elegant simplicity, mindfulness, and eco-conscious living.
At MaAd the design began with a commitment to sustainability and craftsmanship. After camping on-site post-land acquisition, the house was strategically positioned to maximize views and enhance the arrival experience, inspired by the natural beauty that surrounded the site.
During our stay, we stumbled upon a patch of morel mushrooms, a delightful discovery that reinforced our dedication to sustainable living, evidenced by the integration of Tesla solar roof tiles. Sustainably grown Western Red Cedar plank siding envelops the home, wrapping inside to reinforce the concept of separate structures connected with breezeways while inside, Douglas Fir plank ceilings offer both warmth and eco-friendliness. Radiant heated concrete floors add a touch of luxury while reducing energy consumption.
Our design ethos also gives a nod to passive solar design. A pergola inspired by a shade house on the southern facade passively regulates temperatures in the great room, seamlessly connecting indoor and outdoor spaces.
As the foundation took shape, we honored our client’s family heritage by embedding a 3D printed model within the concrete retaining wall, featuring the Chinese character for "Horse" in homage to their ancestors.
A lap pool, crafted from a repurposed shipping container, serves as a focal point, integrated into a multi-level wood deck. Its installation required precision, showcasing our dedication to innovation.
Completing the narrative is an organic kitchen garden accessed through a greenhouse, boasting heirloom tomatoes and herbs, a tribute to sustainable living and culinary excellence.
In every detail, this client’s new house embodies a sense of peace and serenity, luxury, sustainability, and innovation.
The Main Entry looking west back to the courtyard
The Great Room looking south (with Dining Room and Kitchen beyond)
View of Kitchen and island looking south
View of Dining Room looking south
View of Green House/Family Room looking west
View of Primary Bedroom looking south
View of Design Studio looking northeast
View of Primary Bedroom wing (center) looking east, with Greenhouse/Family Room and Garage to left
View of South Facade from wooded glen below
View of Kitchen Garden
View of Pool Terrace looking south
View of customized foundation wall
Credits
Read McKendree
Photography
Mieke ten Have Lastname
Stylist













